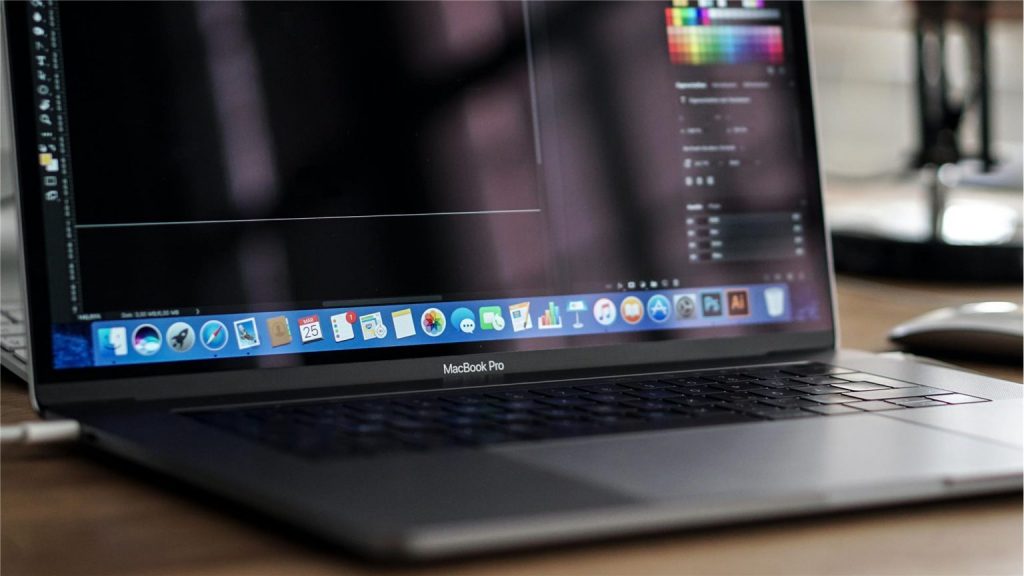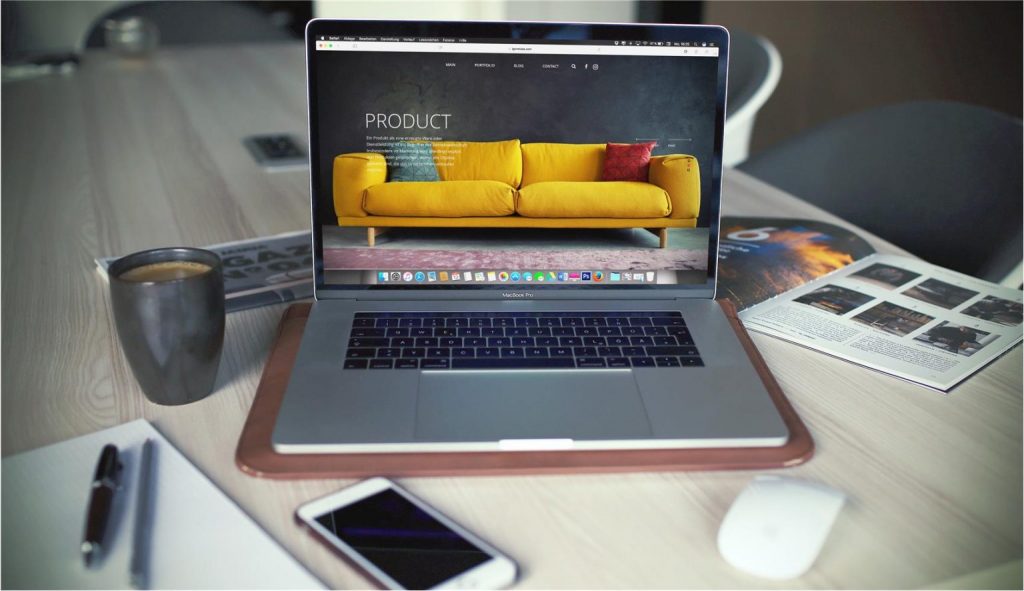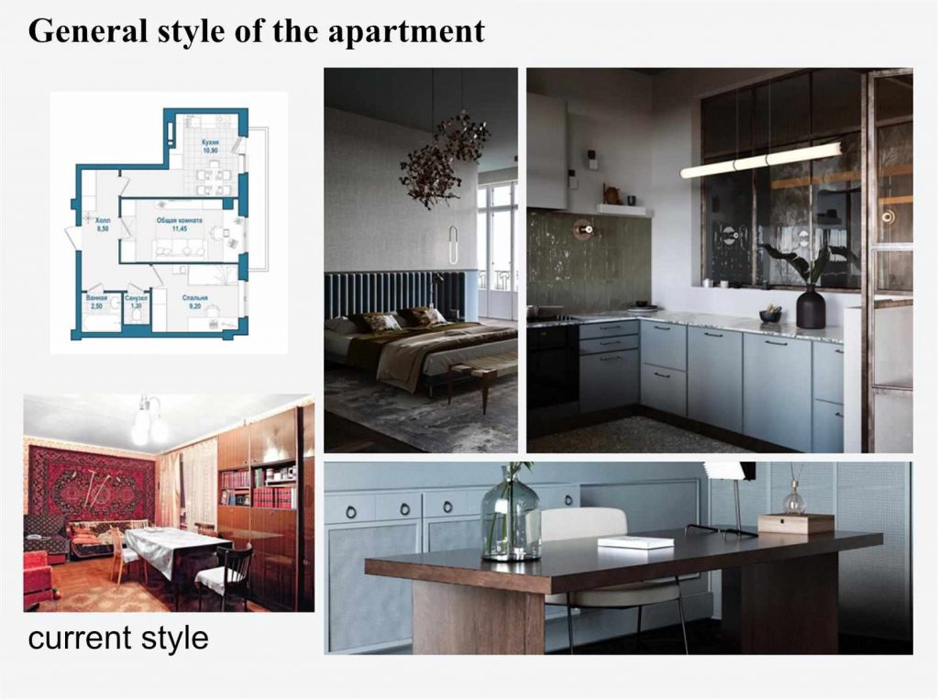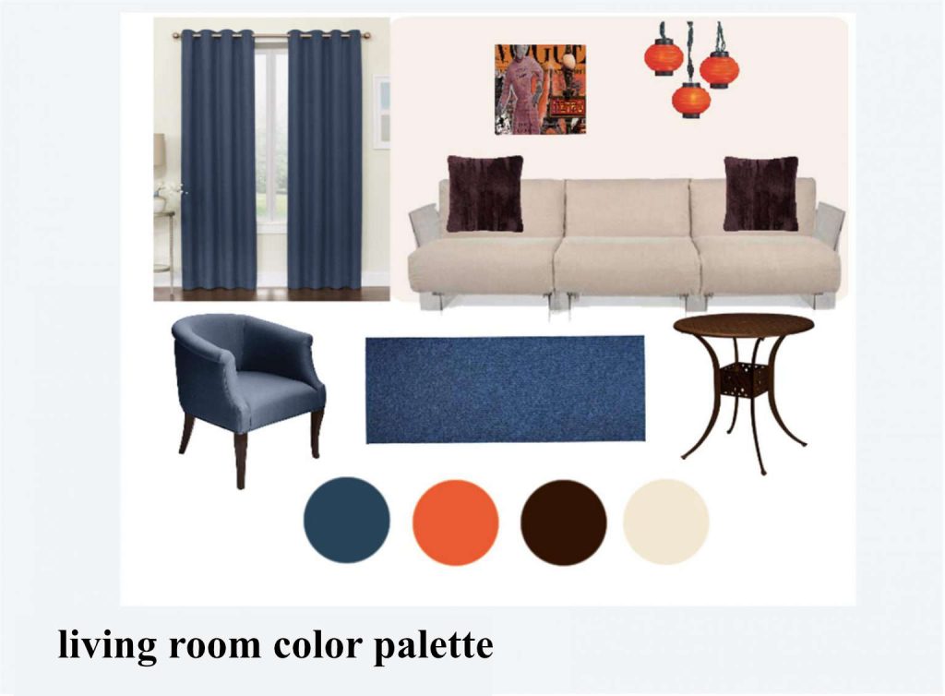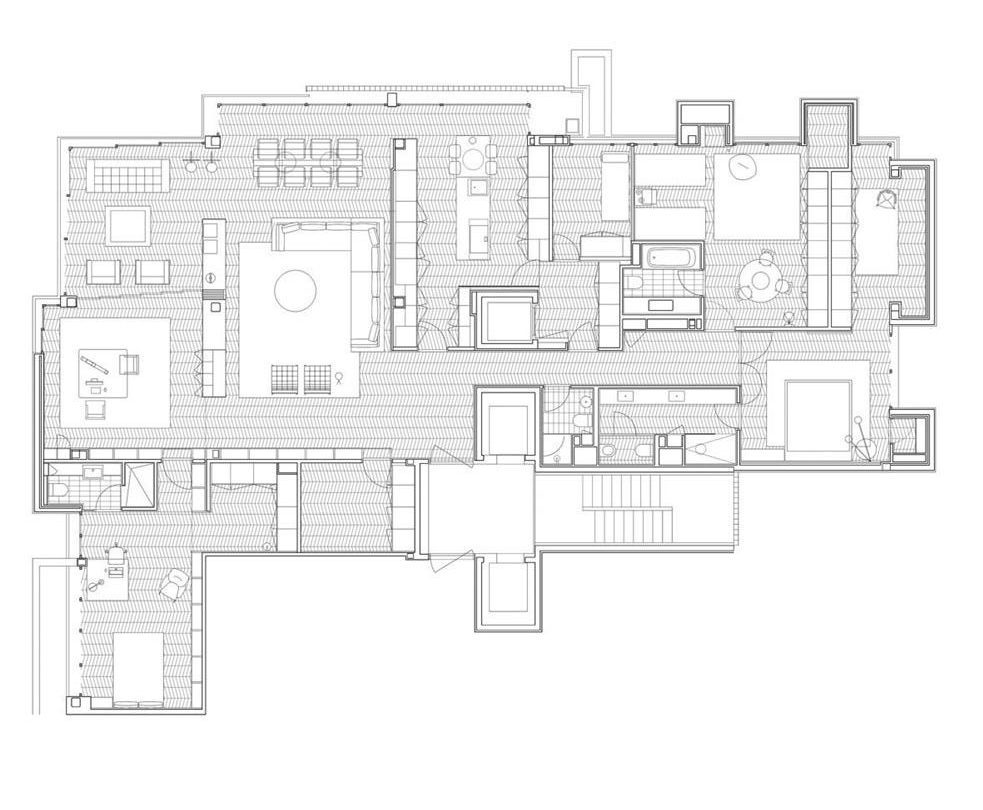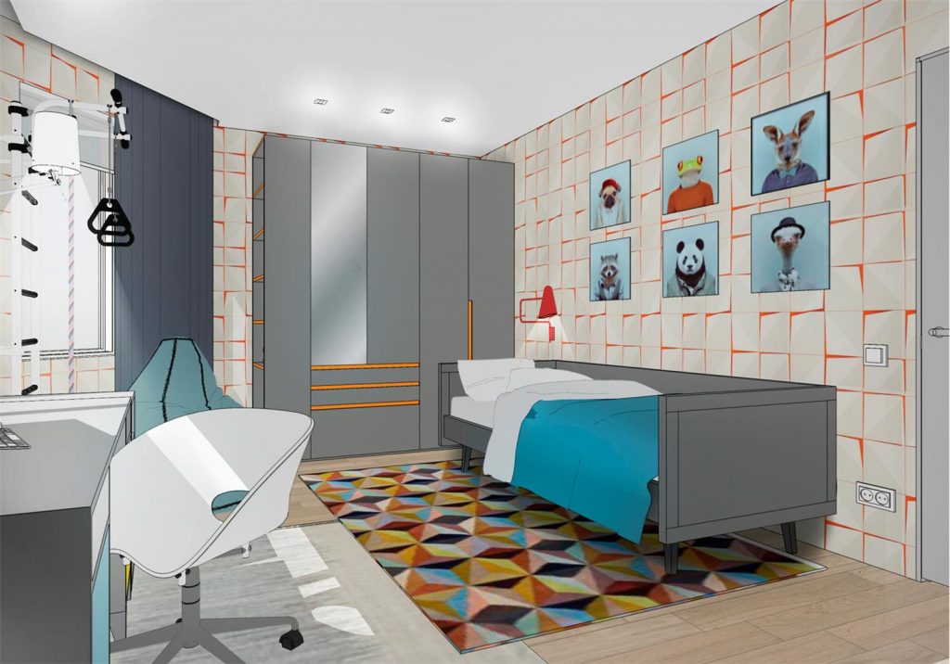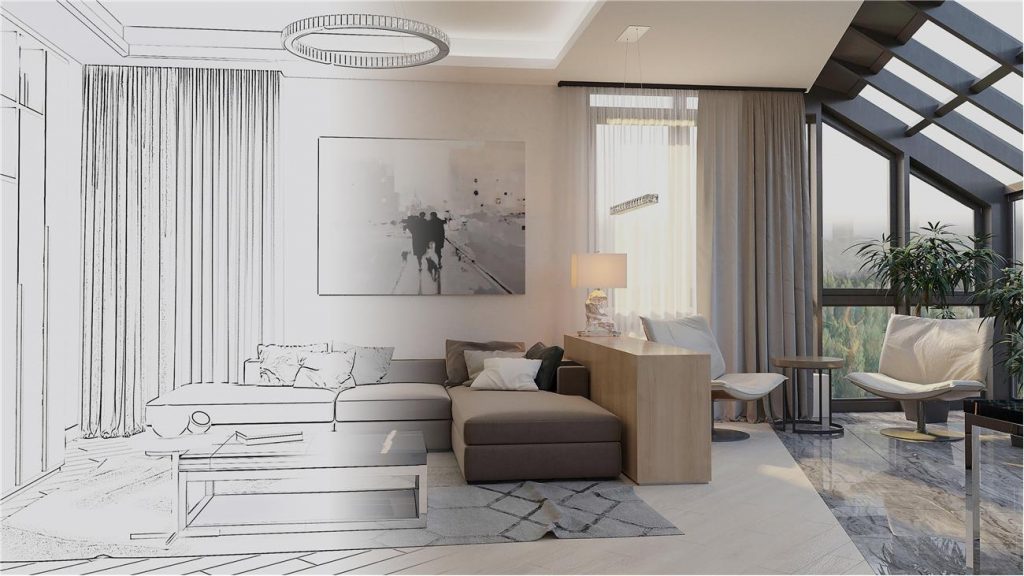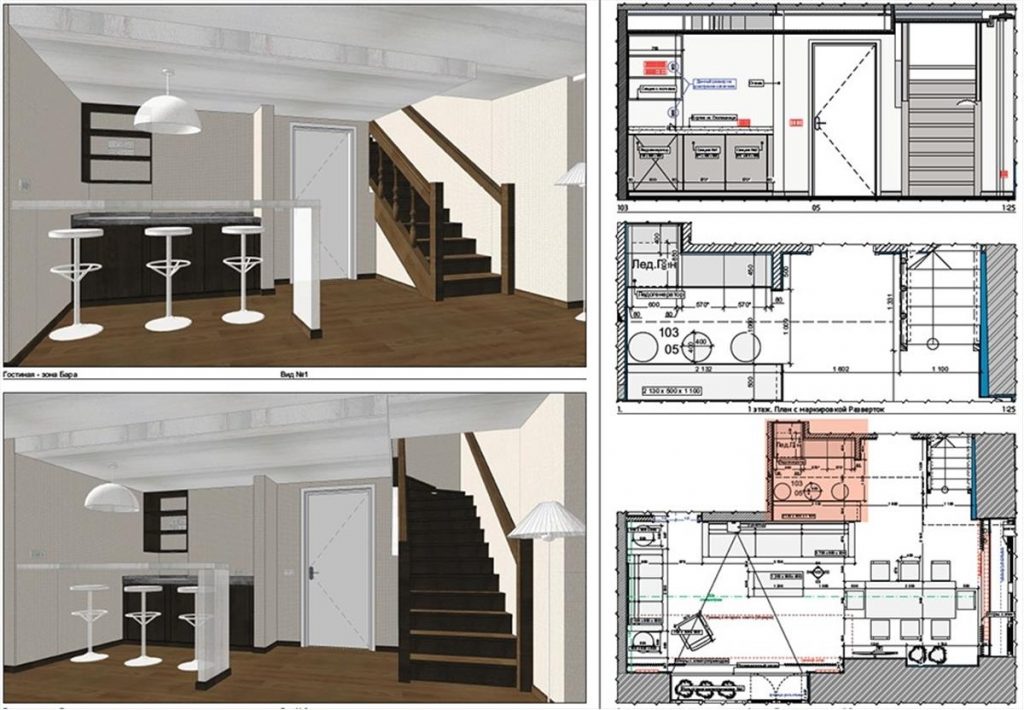If you decide to become an interior designer, one of the important parts of your job will be creating interiors in computer programs. Now there are many design programs, so it is very difficult to understand what programs you need to learn in order to work with clients.
Today the interior design teachers at our school gave an overview of the programs most commonly used by interior designers around the world.

